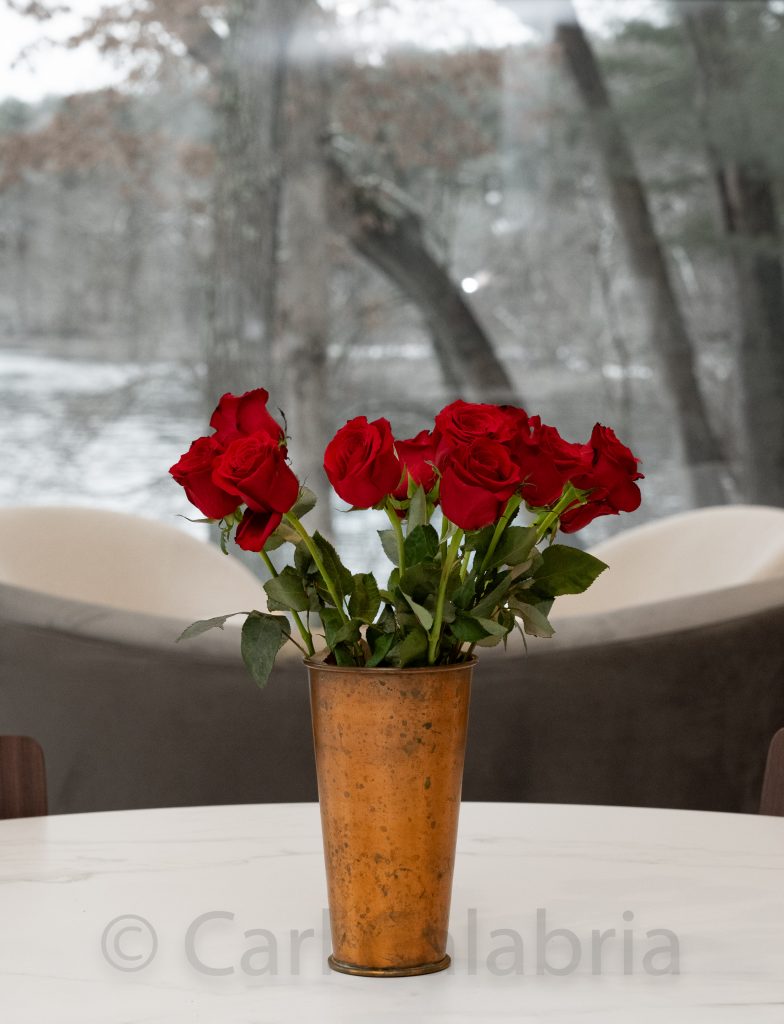
With a major Nor’easter forecasted for Valentine’s Day, I thought it wise to pick up roses for my sweetheart a little early. She has been the love of my life for 40 years.
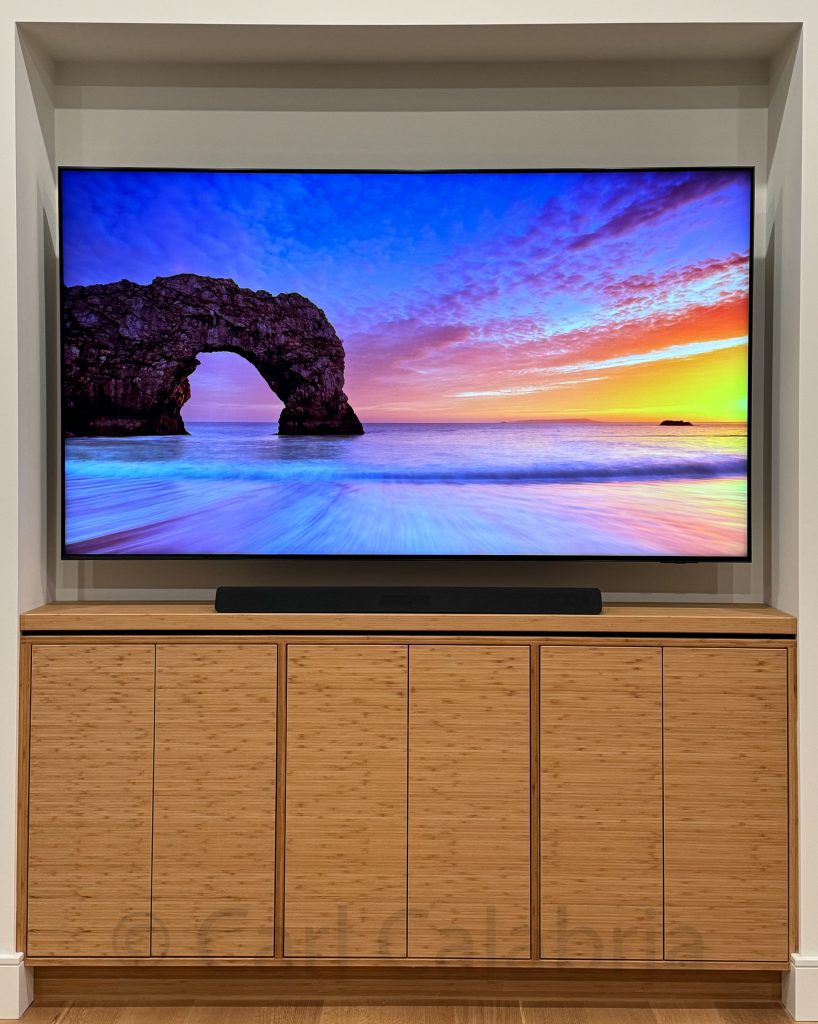
In preparation for a visit from the kids to watch the Super Bowl together, I fitted the TV in our living area with an over-the-air antenna and sound bar so we could tune in to the game and listen to the broadcast in high fidelity. When it is just Jeanine and I, we watch television in the small 2-person theater off the kitchen. We included a second large-screen TV in our house plan just for occasions such as today when we are entertaining a larger group. When not being used for this infrequent purpose, the TV will be used to display my photographs in a picture frame mode and the soundbar to stream music.
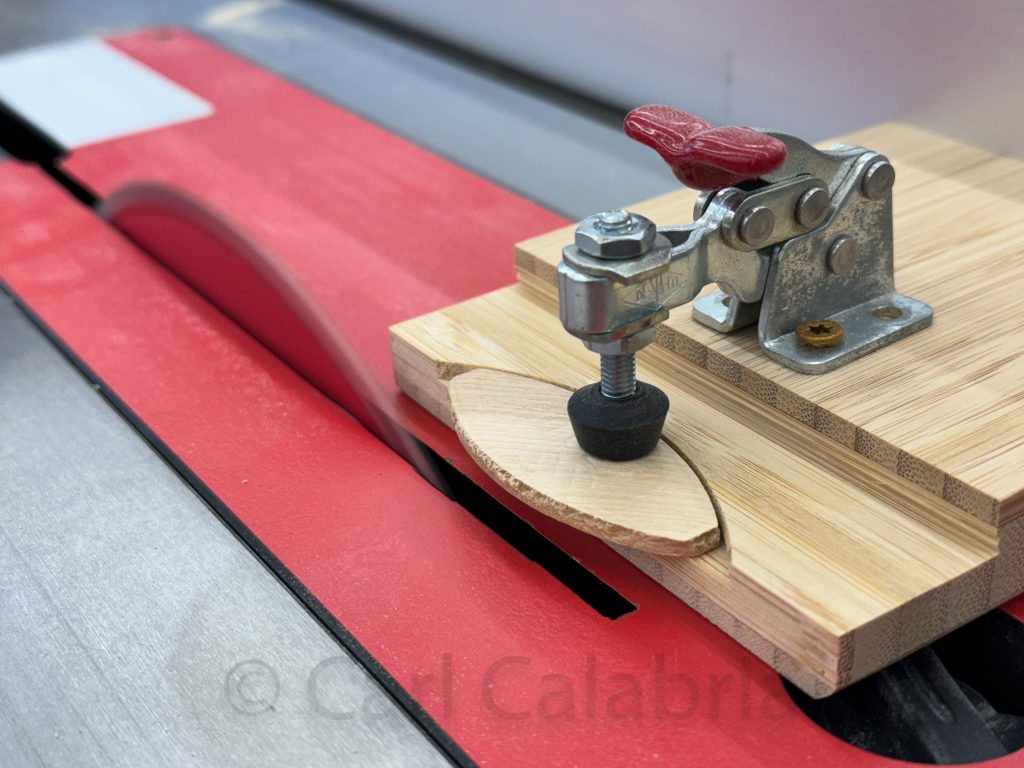
Jeanine’s father, a salesman for Simonds Saw (files, bandsaw blades) used to refer to woodworking machines as “meat and bone saws” given their ability to quickly separate an operator from one of their digits. These tools are especially dangerous when cutting smaller pieces. I have been using wood biscuits extensively in the construction of the shelving for our walk-in closets. Since the shelves are horizontally aligned, the biscuits mechanically interfere with each other in the middle of the vertical supports into which they are seated. Solving this problem is a simple matter of trimming a tiny bit off the side of each biscuit. That is easier said than done safely. I built this simple jig to facilitate the operation and to keep all my fingers intact.
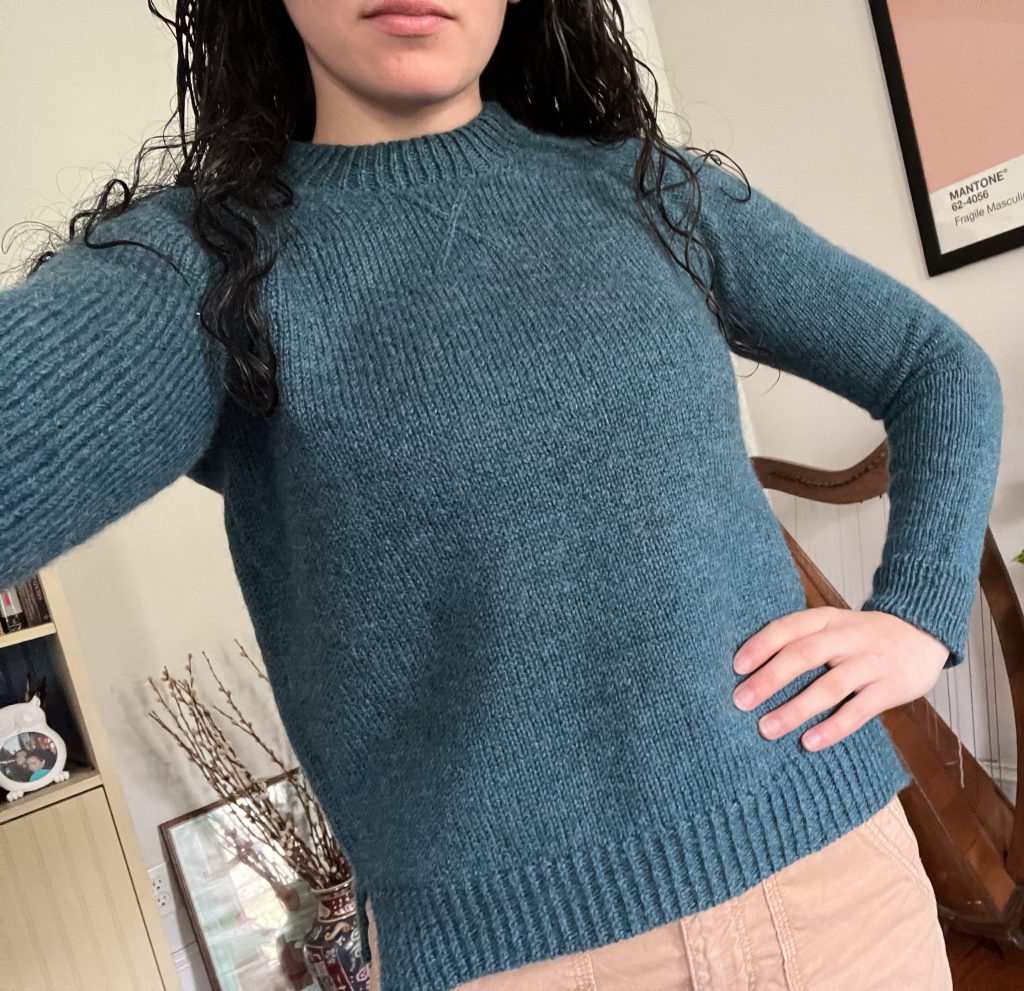
My mother, who was an excellent knitter, would have been so proud of Maya upon the completion of her first sweater. In the works for a couple of months, Maya shared this photo of the completed project with the family and immediately received an order for one from Kyle. She is quoting a lead time of one year 🙂 which dissuaded the rest of us from placing our orders.
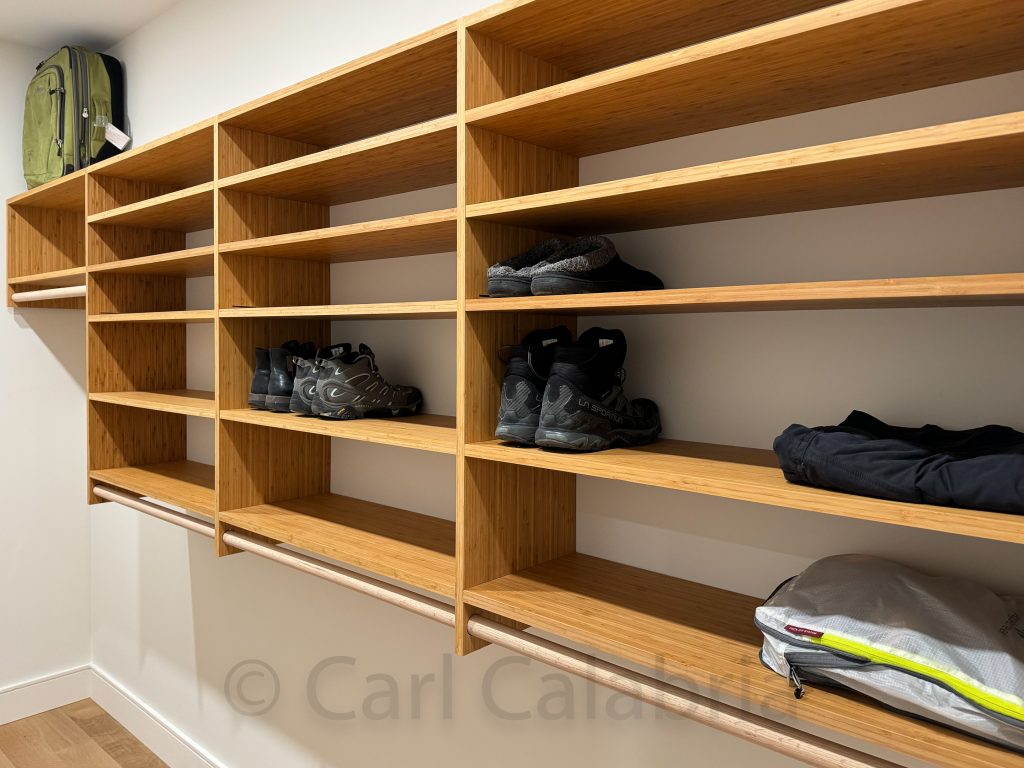
The walk-in closet of our main bedroom is 11 feet deep. I completed the shelving/hanging unit that hangs on the right wall today. It features 3 feet of a high-hanging rod, 8 feet of low-hanging rod, and 16 shelves of various heights principally designed for shoes and boots. There is room on top for larger items such as luggage. The left side of the closet will have a built-in 16-drawer dresser with shelving above. I expect to begin that project next week. Tomorrow, I hope to complete a similar unit for the smaller guest room walk-in closet.
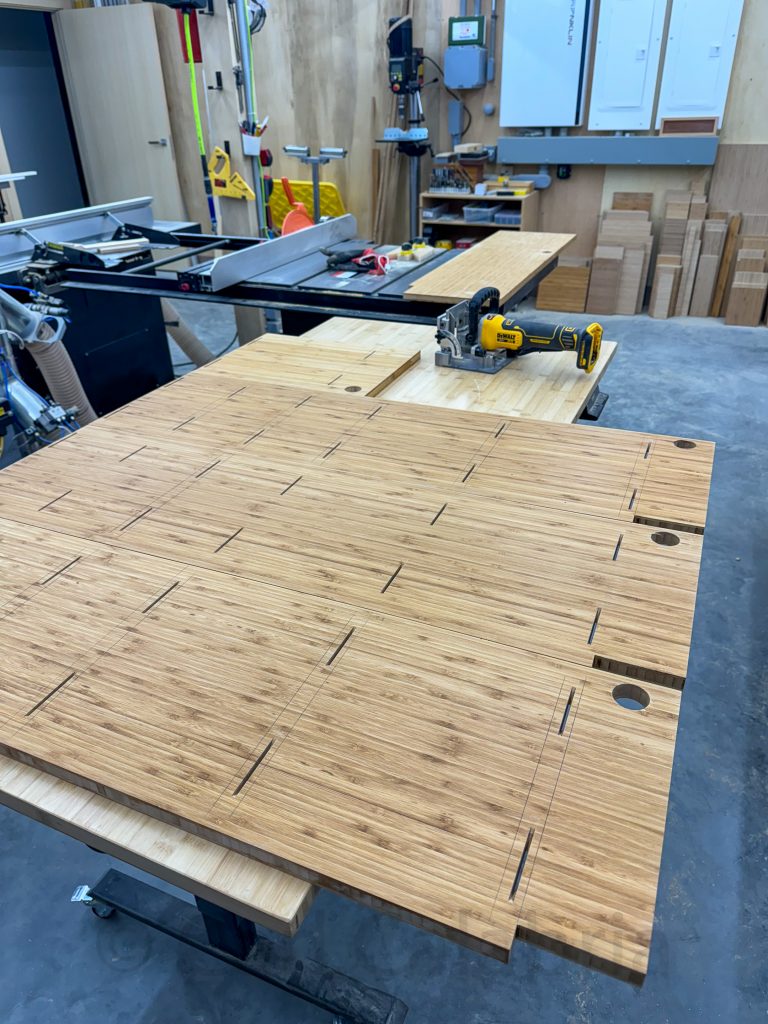
When I built the kitchen and bathroom cabinetry for the River House, it was still under construction and I had little trouble making large components in the shop and then moving them into place fully assembled. Now that the walls have been painted, the floors finished and the stair railing installed, it is much safer to construct new built-ins in situ rather than risk dents and bruises to the new house. Pictured above are some of the parts for our future walk-in closet. My plan is to do all machining in the shop and tranport the pieces to the bedroom where I will do final assembly. The holes will support the hanging rods and the long slots are for biscuit joints that will be used to support shelving. It is important they all be aligned perfectly so that adjacent shelves appear as one continuous line. This will make more sense when I share a photo of the finished unit (perhaps as early as tomorrow with any luck).
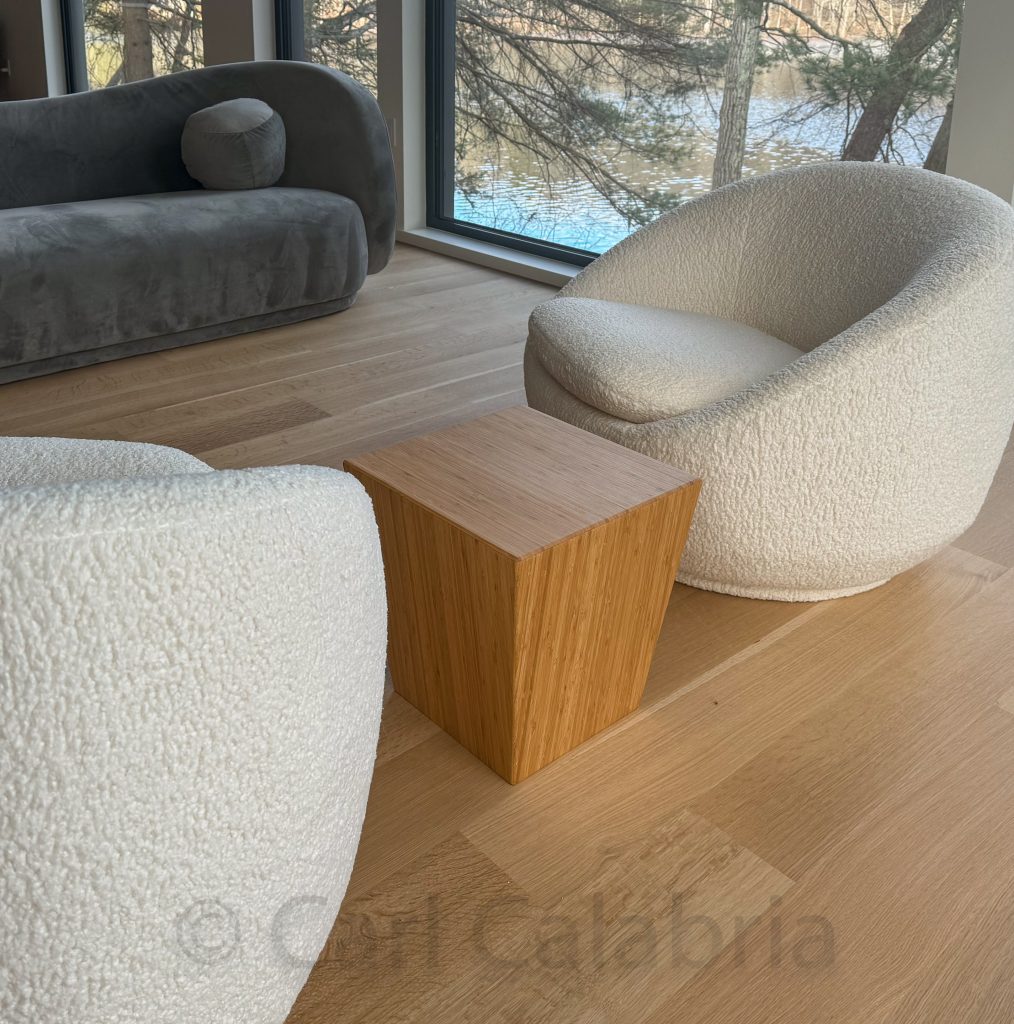
For the last few weeks, we have been using a 14″ cube made of styrofoam as a side table for the swivel chairs in our living room. It was part of the packaging material for our new couch and just the right size. This morning, I woke up with a design in mind for a permanent replacement made from leftover bamboo plywood. I thought that a cube was just a little too basic so I decided to add an 8-degree taper giving it a wider top than bottom. In aggregate, I spent under three hours capturing CAD for the design, building it, and finishing it with a hard wax oil. The main project for the day, however, was applying finish to all the plywood that will be used to construct shelving for the walk in closets of the main and guest bedroom; a total of 256 square feet. Jeanine and I worked together to complete the job which took a solid three hours.
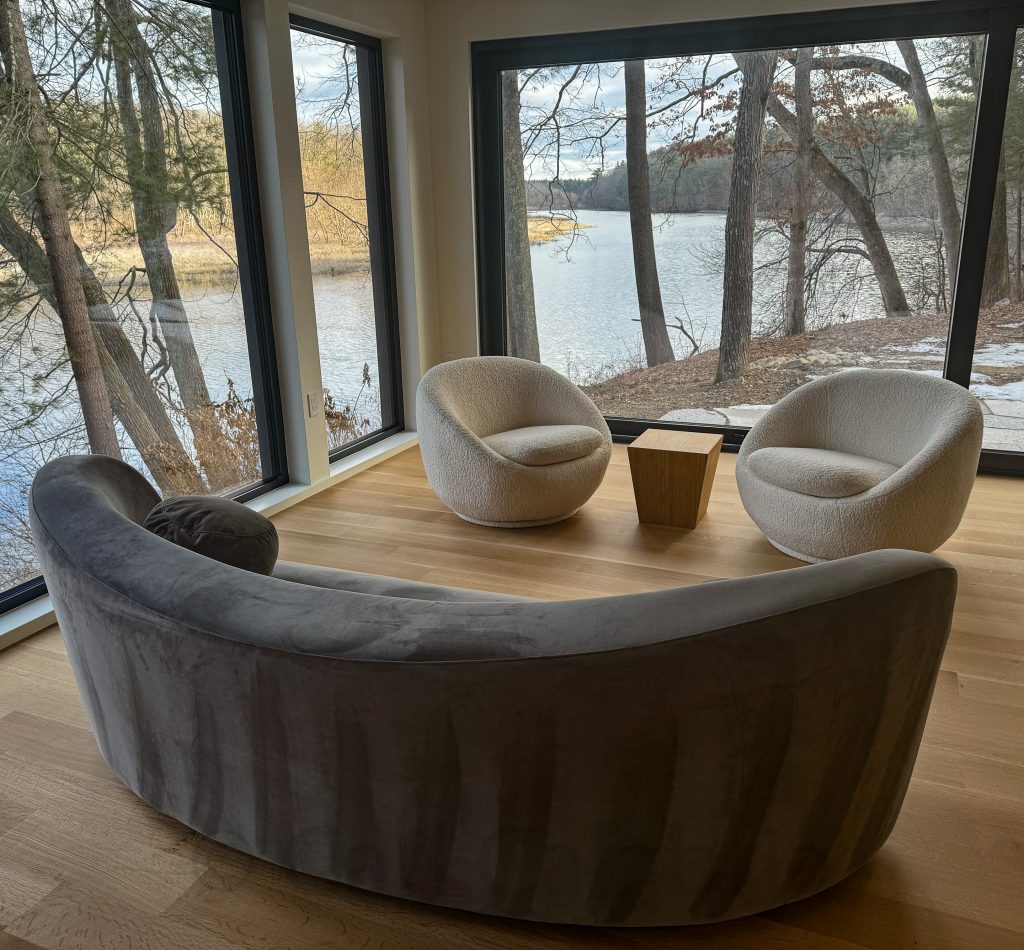

At long last, we have received our Certificate of Use and Occupancy for the River House. Construction of our new home started on August 4, 2022, which makes the build duration 550 days or 18 months. The time for permitting, design, and demolition of the old house adds another 9 months or so. The journey has not been without obstacles and some measure of strife. On the other hand, it represents the fulfillment of a lifelong dream and we could not be happier with the result. While there is still more work to be done, we have now crossed a new threshold, that of the home where we plan to spend the rest of our lives.

Pictured above is the last document needed to secure a Certificate of Occupancy for the River House. It was produced by our surveyor who captured the final field data today. The drawing shows the setbacks of the house from the property lines. You may notice that we are under the 15 feet limit on our northern side yard. Fortunately, there is a provision in the town code that allows you to be up to 3 feet under the side yard setback if you add that amount to the opposite side yard setback. The original house was situated in this asymmetrical fashion to optimize the river views in both directions. The rear yard setback is interesting in so much as our lot includes the land out to the middle of the Sudbury River. Barring any glitches, we should have our CoO tomorrow.
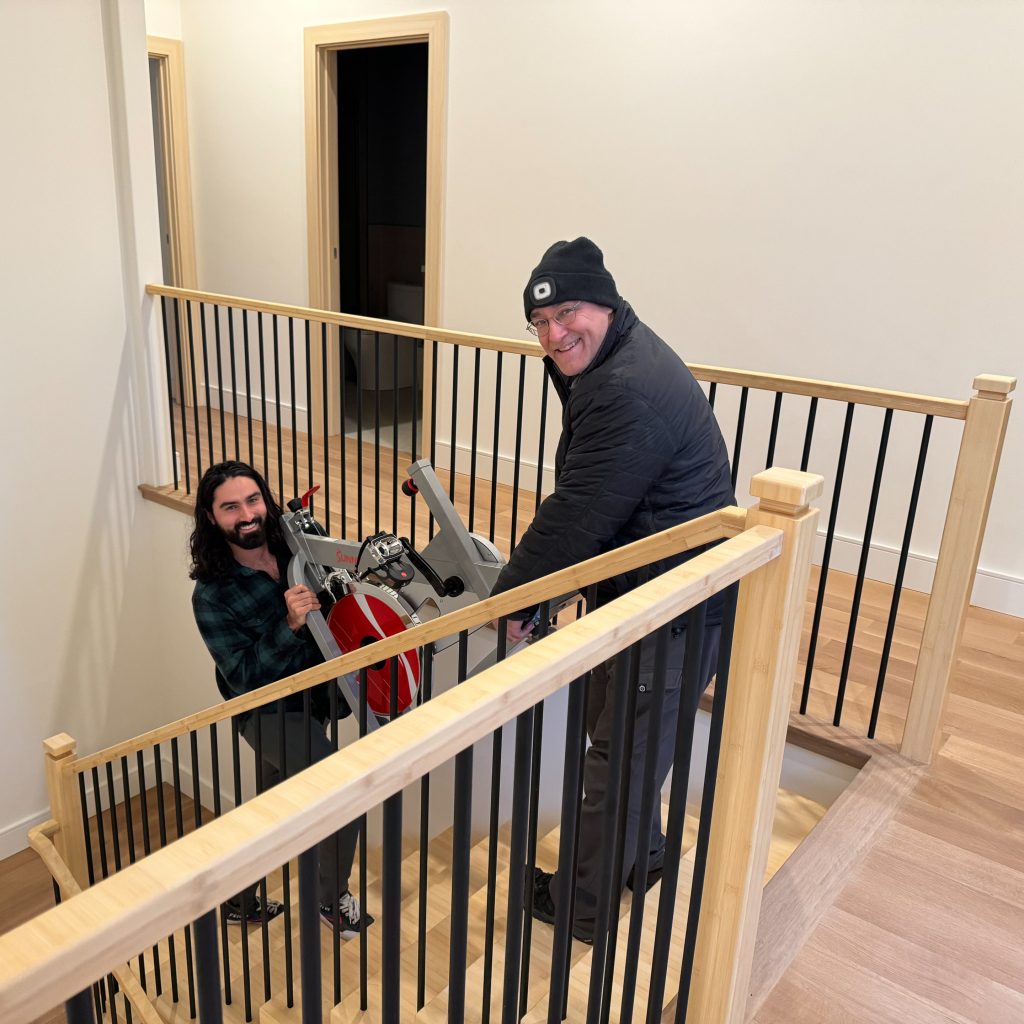
Yesterday, we obtained a temporary certificate of occupancy for the River House!!! All that remains to be done before obtaining our final CoO is to submit an updated as-built plot plan that includes the roof overhangs. Our surveyor will be here on Sunday to take the necessary measurements and we should have the needed drawing by Monday.
In the meantime, we are free to start moving in which we have decided to do gradually, one carload at a time. My nephew, Rory, helped out with Jeanine’s stationary bike which will initially be located in her sanctuary. The gradual move allows us to organize the new house one room at a time. In about a week, we will be ready to rent a small van to move the larger items over.
The second episode of The Build Show covering our home just dropped. Host Matt Risinger and our architect Steve Baczek cover several aspects of the interior space including my shop, the mechanical rooms, the kitchen, the front door, the master bathroom, and the stairs.