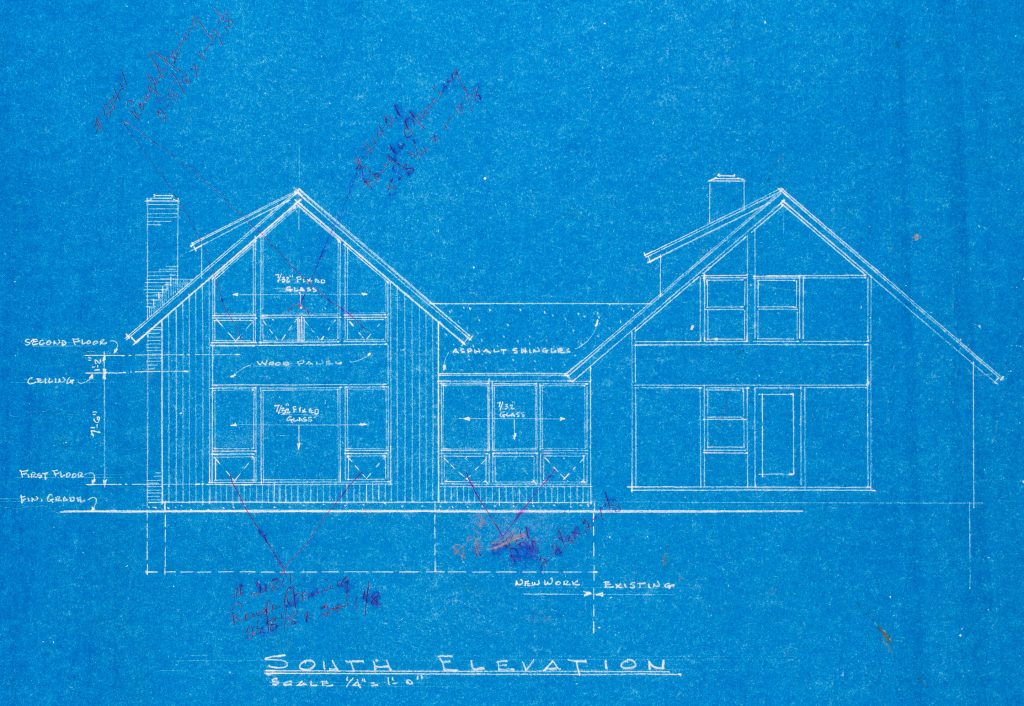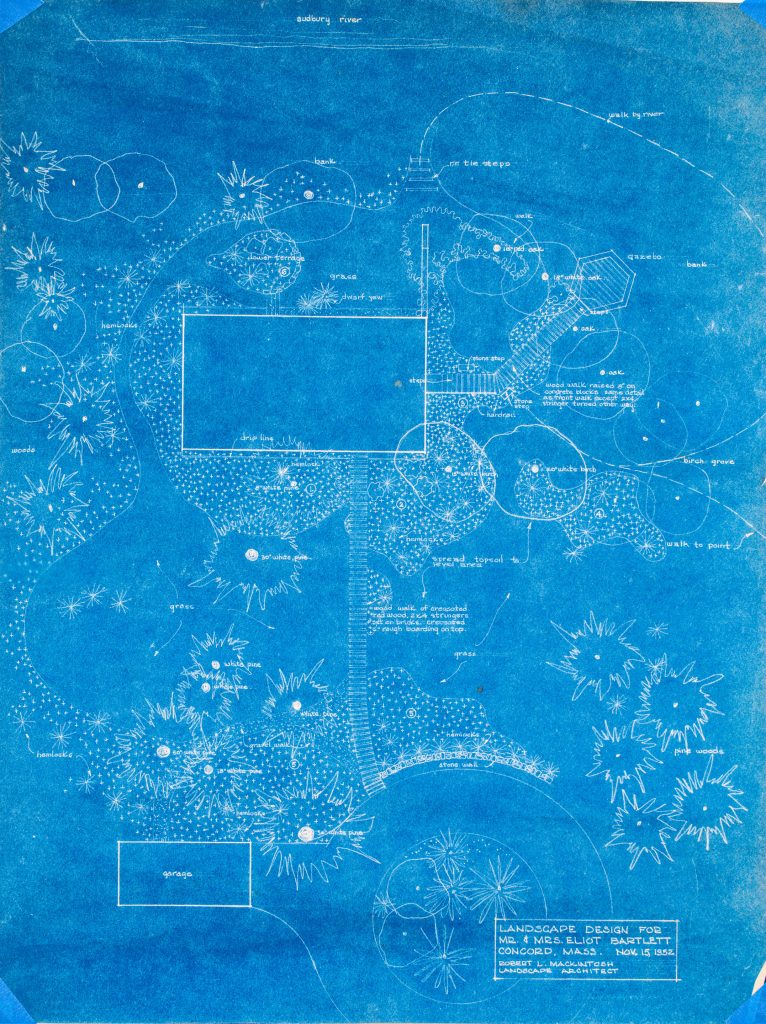
The home we are in the process of purchasing was built in 1952. Based on the blueprints we obtained today, a major addition was added in 1963 to accommodate the family’s rapidly expanding family (five children in total). Regrettably, we have not been able to obtain the plans for the original home thus far. The information they provide is extremely helpful as we plan out the renovation. Because the paper on which they were reproduced is so fragile now, l took the time to carefully photograph them for future preservation. The one drawing that is from the original house is the landscaping plan shown below.

