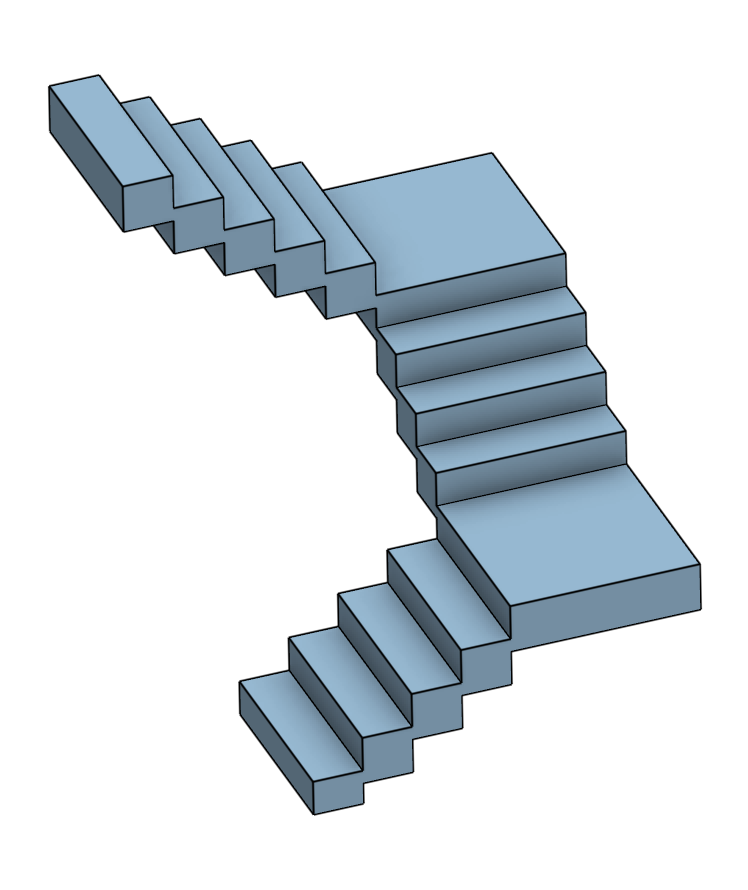
The most difficult part of designing our new house by far has been working out the details of the stairs. Because they connect two floors, their placement affects the floorplan of both which means a change on one cascades to the other. If they are stacked, one over the other, for efficient use of space as is the case in our west wing, a change on one floor affects three. Stair rise and run determine climbing comfort and the total number of treads determines floor to floor spacing. Today, I finalized all three staircases and have settled on a rise of 7 1/4″ with a run of 10″ and 14 treads resulting in a floor-to-floor height of 9′ 3/4″ (7.25 x (14+1)). This is a huge improvement over the as-built condition of the house which has an 8 1/2″ rise and 8 1/2″ run with 11 treads, a design that is no longer code compliant and very unpleasant to climb or descend. Most importantly, the east basement, where my new shop will reside, will now have a finished ceiling height of 8′ 3″ instead of 7′ 8″ which makes a HUGE difference which will be appreciated by anyone who has ever worked with 4’x8′ sheet goods.
