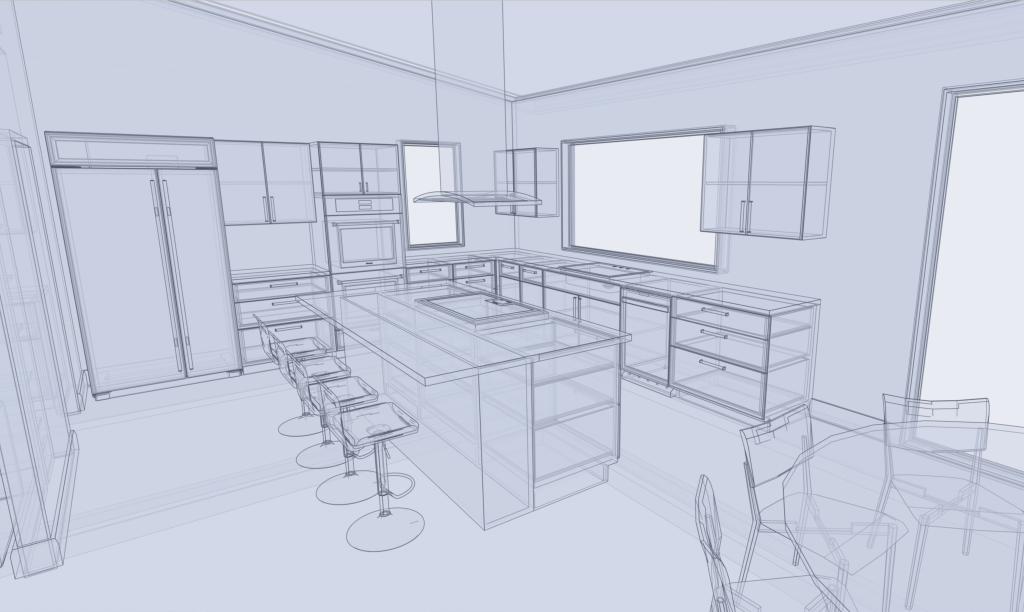
With many of the large-scale design features of the River House starting to settle down, I have turned my attention to the kitchen details. Since Jeanine is the master of this area, I have been very careful to address her every wish. I am happy to report that she seems very pleased with the way things are shaping up. Here is a partial list: ample room around the island for multiple cooks to work at the same time, a large galley style sink (46″) with cutting board and colander accessories overlooking the river, a dedicated drink/coffee nook, a dishwasher adjacent to both the sink and storage for flatware, dishes and glasses, pull out bins for trash, compost, paper, and metal/glass recycling located next to sink, large landing zones for the refrigerator, double oven, dishwasher, cooktop and sink, island seating for four with views of the river, ability to see the TV from either the sink or cooktop, a walk-in pantry (not shown), pots and pans storage under the cooktop, and easy access to the dining room table. Some details remain to be worked out but I think the basic layout is looking really solid.
