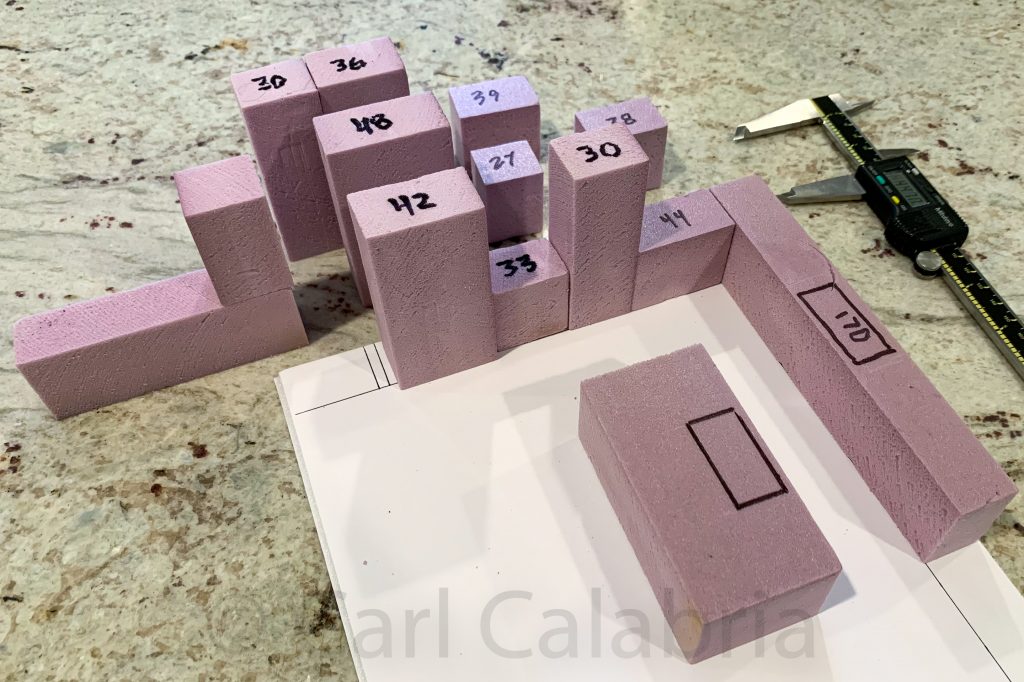
With lead times for some kitchen appliances of up to a year, it is important that we finalize our appliance selections and get our orders placed for the new house. We have pretty much settled on everything except the refrigerator. Although much of the kitchen floor plan is now fixed, we still have some flexibility to accept a refrigerator of either 36″, 42″ or 48″ in width. To help illustrate the different possibilities for Jeanine, I made some crude scale models for the cabinetry and appliances, allowing us to swap different variations in and out quickly.
Of great value to me, a visual learner and three dimensional thinker, this exercise proved entirely unhelpful for Jeanine who expressed her unambiguous wishes in very clear terms. “I want a refrigerator just like the one we have now (36″ wide x 72″ tall, French doors, counter depth) plus a separate standing freezer with shelves wide enough for a turkey.” I approach decisions like this one from a dimensional perspective (cubic feet of capacity, height, width and depth) while Jeanine thinks in terms of lived experience. Since I am something of a tourist in the kitchen, I thought it best to go with the advice of the full-time resident.
