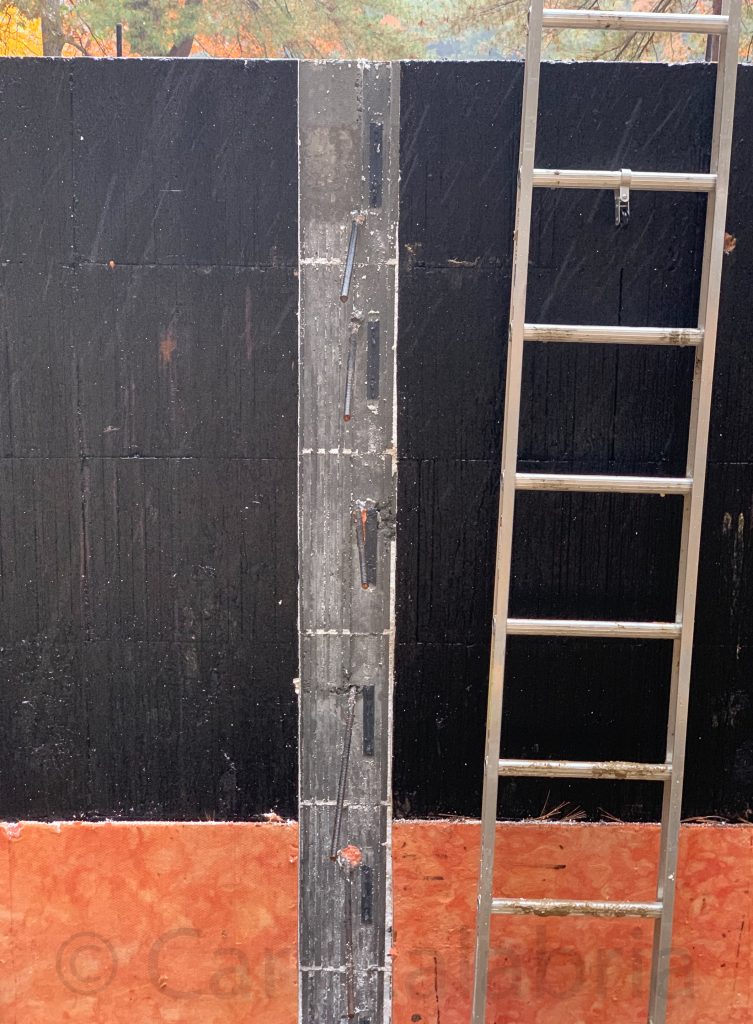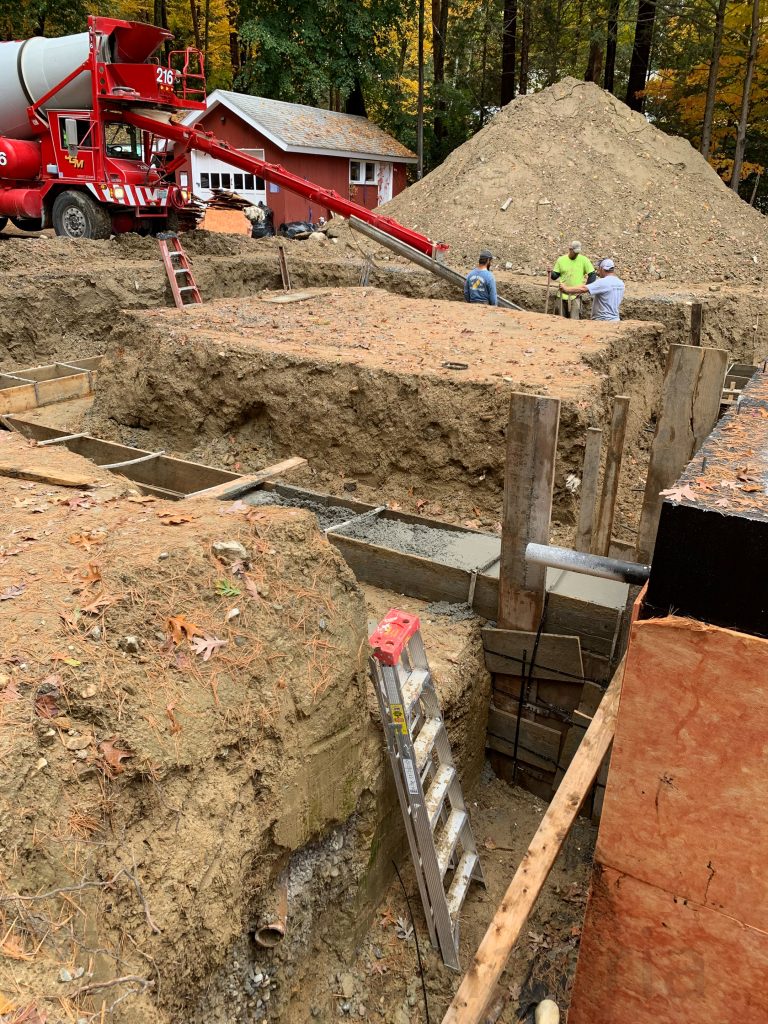
The next phase of our River House project is the foundation for the attached garage. It will be poured as a separate structure from the house connecting along the west wall. The new walls will be poured directly up to the concrete of the house foundation where rebar was left protruding to anchor this connection. I spent several hours yesterday, much of it in the rain, neatly hogging out two 8-inch wide, 10-foot channels from the exterior ICF insulation to expose the concrete for the interface. I thought this would be an easy job and was amazed by how tenaciously the EPS foam adhered to the concrete and how strong it was. The black material covering the insulation is Tuff-n-Dri waterproofing. The orange material is Warm-n-Dri, an insulating, water drainage, and protection board. It was necessary to complete this work in advance of the garage footing pour which happened today. It took less time, for a crew of three, to build the forms and pour the footings than it did for me to prep the walls.

