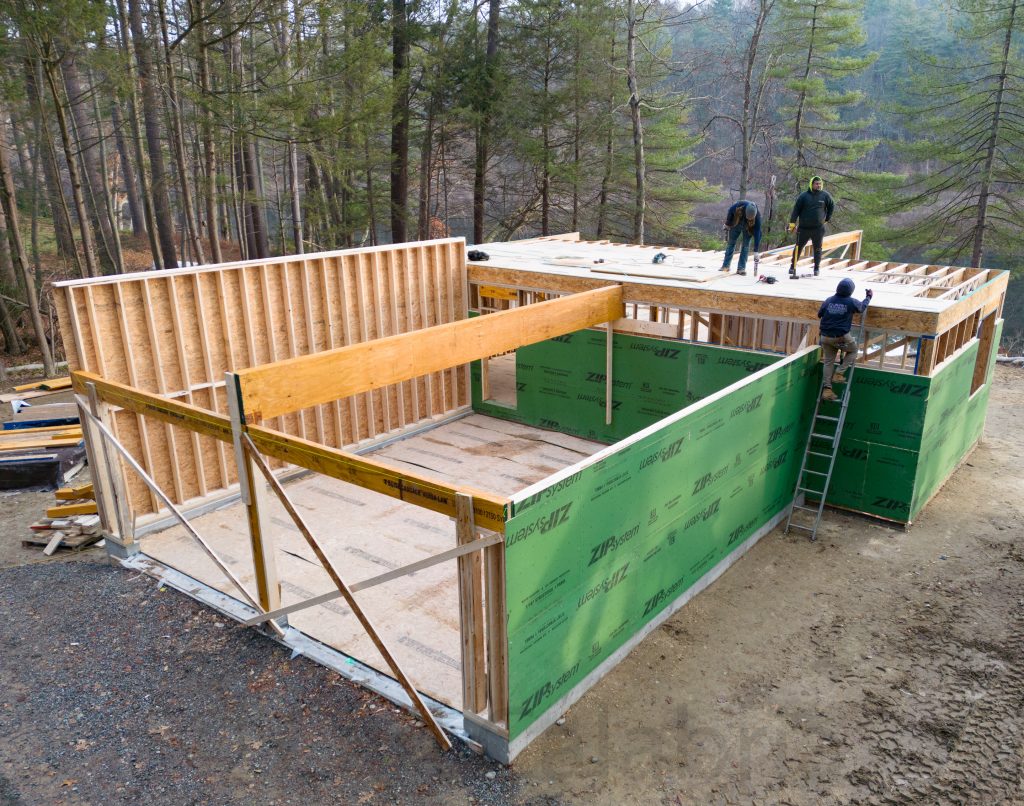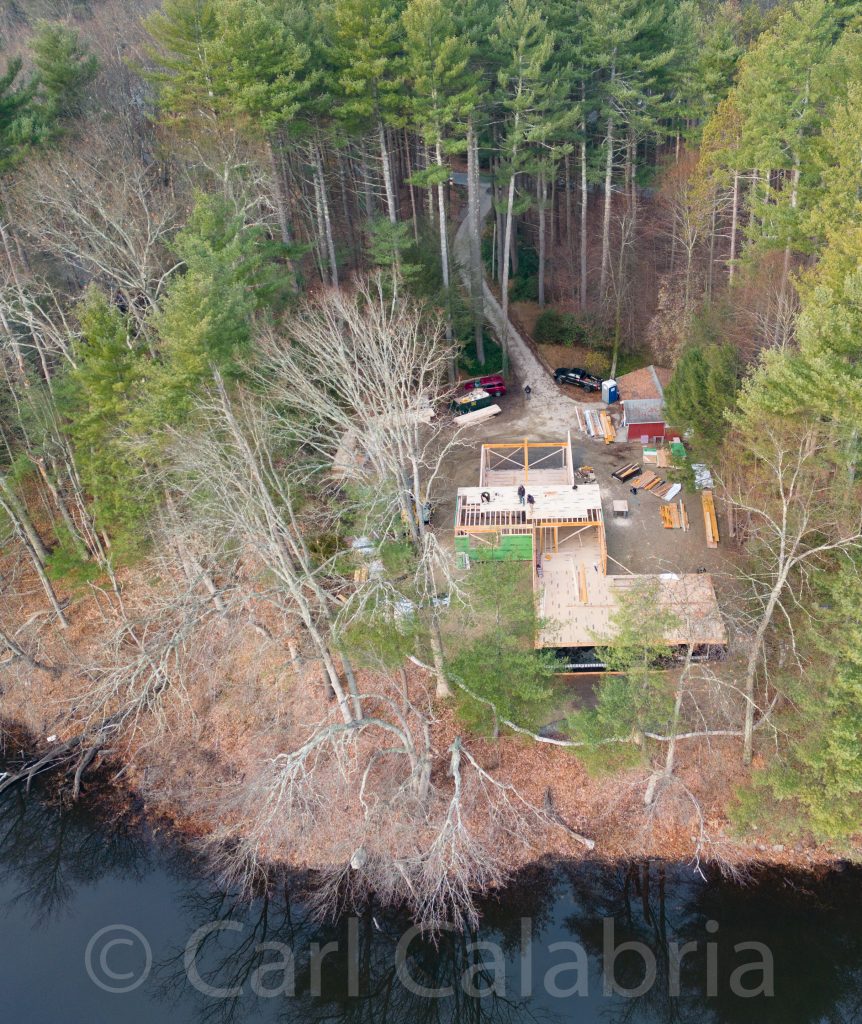
Framing on the River House has progressed to the second floor of the west wing where the sub-floor is being glued and screwed in place. Pictured in the foreground is the garage which will have a roof that slants from left to right. Roof joists will be supported in the middle by the gigantic beam. The garage doors are each 10 feet wide to give us plenty of margin as we enter and leave and 8 feet high to clear a roof-mounted kayak. Our kayaks will be stored on the high-side bay using a pulley system to hoist them up to the ceiling much as we did in our last house. The garage floor is temporarily covered with OSB sheathing to protect it from construction activity.

