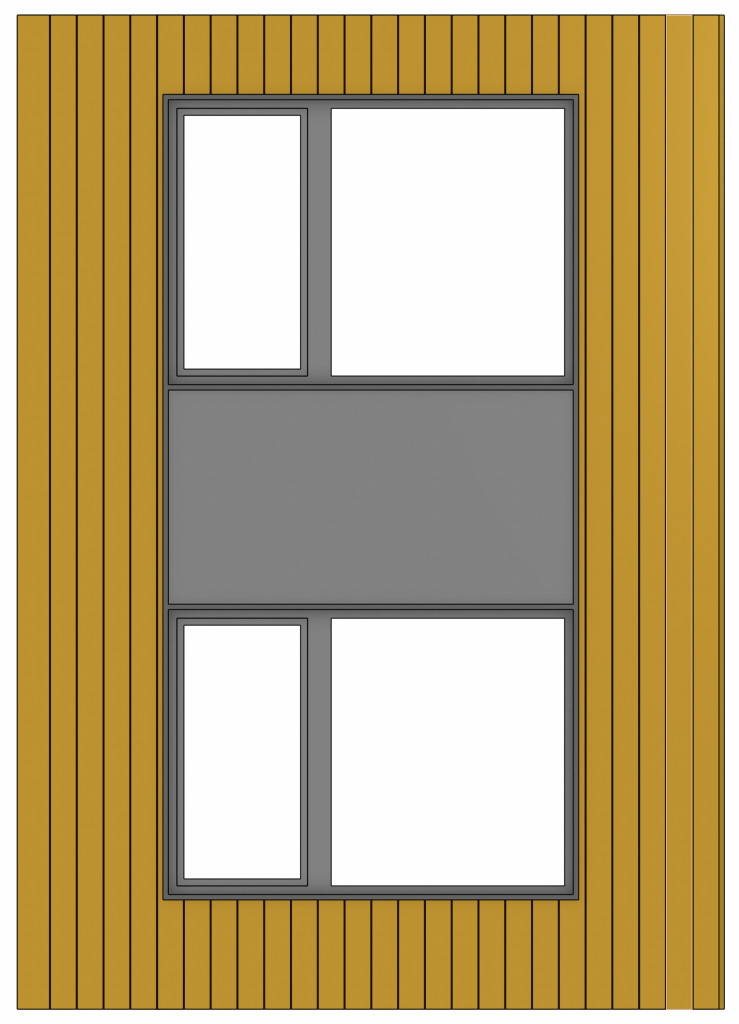
It will not be long now before we are ready for siding on the River House. This evening I spent several hours working out some of the final trim details for the windows. Our house has nine pairs of windows that are vertically aligned. Five of them will be “connected” visually by a flat panel located between them. The remainder of the siding will use a vertically oriented 6-1/4″ wide shiplap profile. The 2D view above is from a 3D model that includes the 26 framing and trim components required for each window pair.
