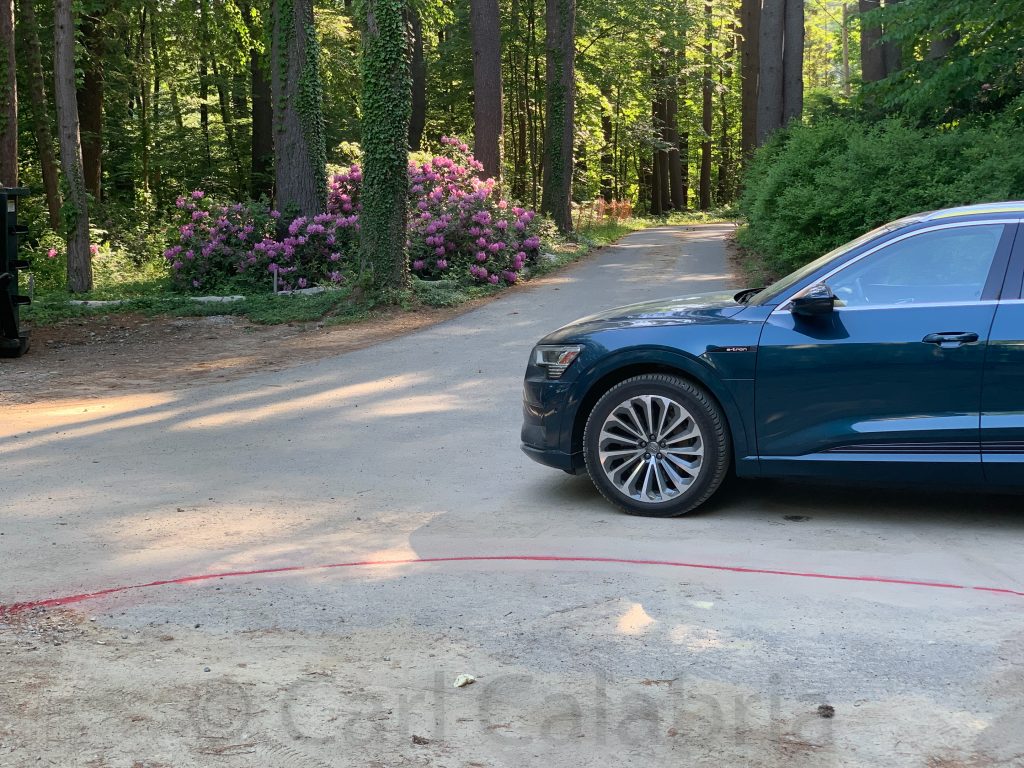
In a few weeks, it will be time to excavate our current driveway to bring in a new water line from the street. Concord requires this of any new construction on an existing site where the water main is older than 50 years. With the number of trees on our property, the driveway is the only path that is feasible. As long as we are forced to excavate, we will also have the power, fiber optic, cable, and phone lines buried. Since we have added an attached garage that will replace the existing garage/carport, it will be necessary to reroute the end of the driveway as well. In doing so, we are required to make no net change to the total surface area of the driveway to comply with requirements established by the Natural Resources Commission. I spent several hours today laying out the new driveway (red paint line) which will include a turn around area that also serves as a parking for two cars. I established the contours by driving my car through every scenario to ensure that an easy turnaround would be possible from any parking position. Later I mapped the curves to my computer model of the property so I could calculate the surface area of the new paved surface for comparison to the old. Fortunately, we will be under the limit.
