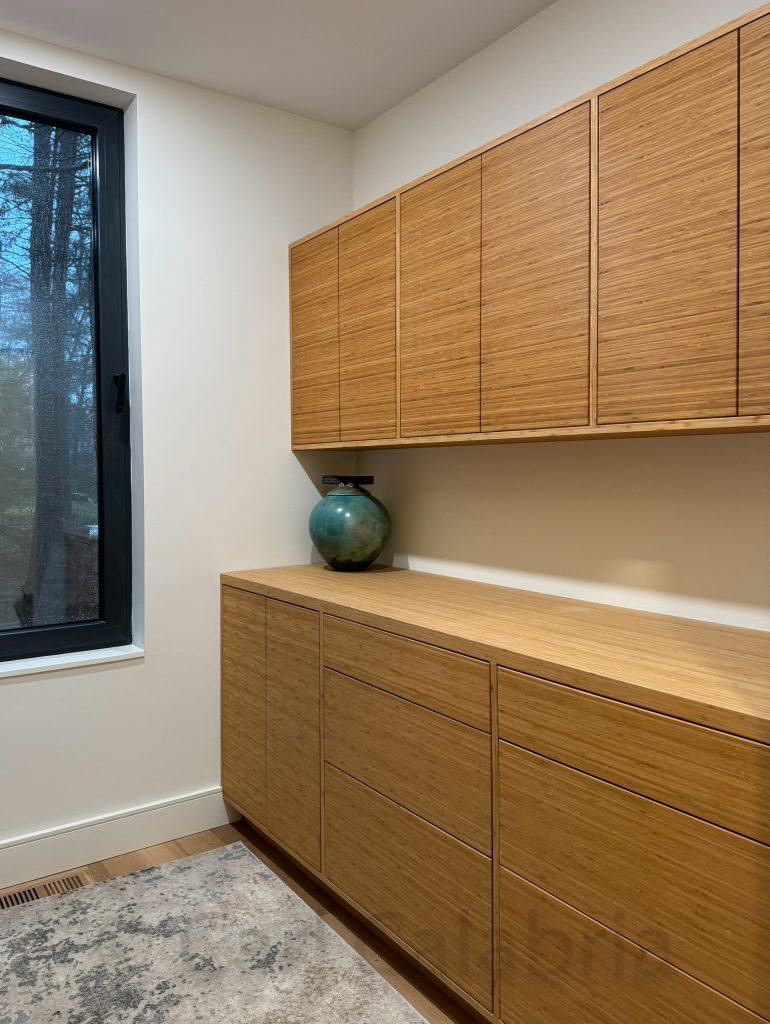
Finally, I have completed the built-in cabinetry and essential woodworking projects for our new house. I started last July and have been working on it almost every day since. The last items to be completed were the upper cabinets in the mudroom. Eight months may seem like a long time but not when you consider the scope of the work. I am including the list below for my future reference.
- Kitchen Island with 12 drawers, 6 shelves, and a seating nook.
- Kitchen Counter with 25 drawers, 2 slide-out trash bins, dishwasher nook, and 2 undersink doors.
- Flush mount refrigerator cabinet.
- Flush mount double oven cabinet with lower drawer and 2 door upper cabinet.
- Two wall mount 2 door cabinets with 3 shelves each.
- Wall mount 2 door cabinet, with microwave nook, and 3 shelves.
- Pantry counter with 6 drawers
- Wall mount 4 door cabinets with 4 shelves.
- Flush mount freezer cabinet with adjacent 5 section hutch.
- Pantry wall shelving with 15 sections.
- Bench seat in entry and 4 in-wall nooks.
- Living room six door, 4 shelf, shallow counter.
- Office 4 door counter and 4 door wall cabinet with 4 shelves.
- Office desk
- Side table for living room.
- Coffee table stand.
- Mudroom counter with 6 drawers, 2 doors, and a 6 door wall mount cabinet with 5 shelves.
- Mudroom 6-section shelving unit with 9 coat hangers below.
- Laundry counter with 6 drawers, 3 doors, and a sink.
- Flush mount cabinet for stacking washer and dryer with 2-door upper cabinet.
- Half-bath floating vanity with vessel sink.
- Main bathroom vanity with double sink and 4 drawers.
- Guest bathroom vanity with single sink and 4 drawers.
- Third bathroom vanity with single sink and 4 drawers.
- Main bedroom walk-in closet dresser with 15 drawers and 9 shelves.
- Main bedroom walk-in closet high and low hanging rods with 16 shelves.
- Guestroom walk-in closet dresser with 12 drawers and 6 shelves.
- Guestroom walk-in closet high and low hanging rods with 16 shelves.
- Spare bedroom closet high and low hanging rods with 12 shelves.
- Two in-wall art nooks in the 1st and 2nd floor hallways.
- Mechanical room workbench.
- Shop miter saw station with 12 drawers and 6 shelves.
- Shop sink cabinet with 4 drawers and 2 doors.
- Shop workbench.
- 29 stair treads.
- Eight stair stringers.
- 150 balusters, 7 Newell posts, 4 handrails, and 3 guard rails.
- Temporary railing for front and side doors.
- Garage entry steps and landing.
Not included here are all the non-woodworking projects that occupied me for at least half my time, a list of which will have to wait for another day.
Credit for all this work needs to be shared with the entire family. Jeanine was my gluing partner for all the drawer boxes, helped with most of the finishing work, and was often coerced into helping me move heavy things up and down stairs. Kyle helped move the really heavy stuff (sheets of plywood, machines, cabinet carcasses) every time he visited. Nico helped with the finishing, sanded and painted the stair stringers, and helped with their installation. Maya assisted with drawer slide installation, 3D printing, and water jetting. Even Jeanine’s sister Susan jumped onto the finishing assembly line while visiting for the holidays.
I have always dreamed of building a house. Although I did not pour the concrete or do the framing or drywalling or masonry or the numerous other tasks, I do feel I have realized my dream and feel a great sense of pride in the work. It is sobering to think that I will never again tackle a project of this magnitude and can only hope that it will stand the test of time for future generations (hopefully Calabrias) to enjoy.
