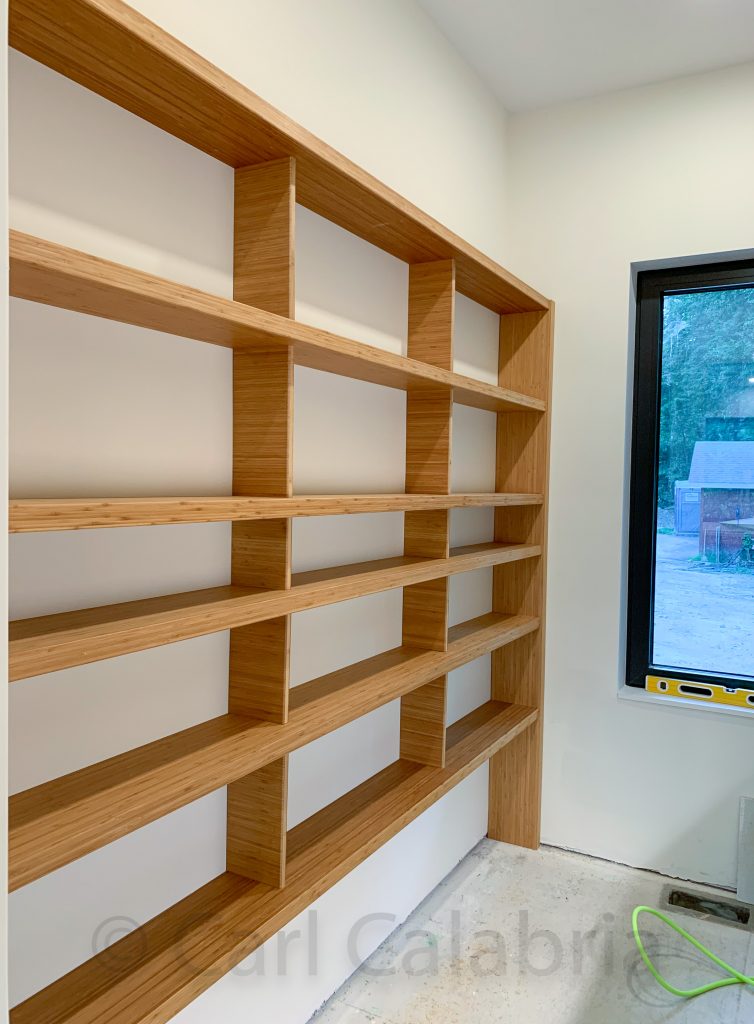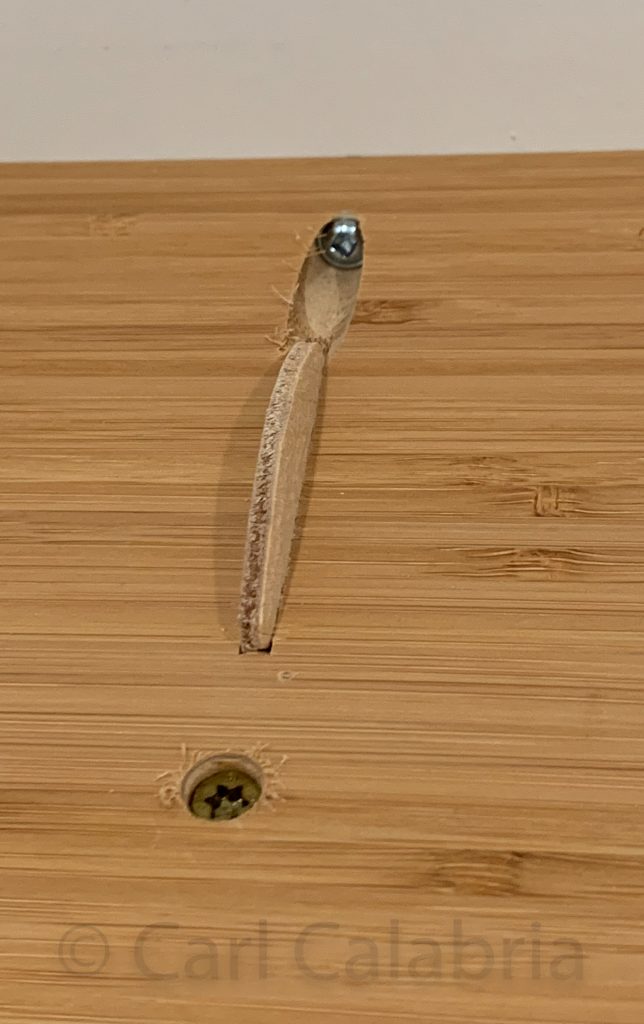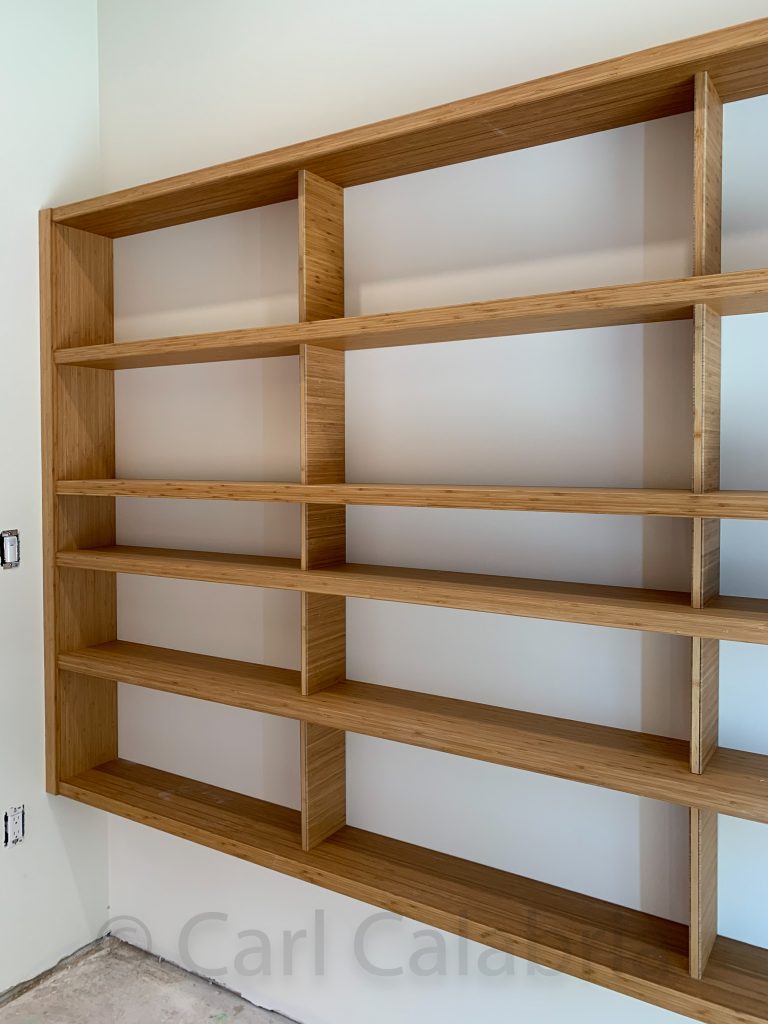
The kitchen in our new house includes a walk-in pantry. On one side there are base and wall cabinets, an area for a flush-mount integrated freezer, and a nook for storing a step ladder and broom. Today, I completed an entire wall of open shelving located on the other side. Surprisingly, these built-ins took significantly longer to build than much of the cabinetry. The shelves are each 1-1/2 inches thick, 8 inches deep and 8 feet long weighing 25 pounds a piece. Their size and weight made it necessary to construct the assembly in place. The biggest challenge was to come up with a design that would support the anticipated shelf loading and to do so without any visible fasteners. Key to both of these are the short vertical supports. Each one conceals within its width a 3-1/2 inch pocket hole screw that secures the shelf to a 2×4 behind the wall, a biscuit joint that locates and secures the vertical support to the shelf, and a recessed screw that captures the vertical support below. Not visible is a horizontal cleat that supports the bottom shelf from below. Now that I see the shelving installed, I may go back and cut off the portion of the end supports that go down to the floor. They are not necessary to support the shelves and I feel like they diminish the visual appeal of the otherwise cantilevered design.

UPDATE: I removed the “legs” as planned and am much happier with the appearance.

